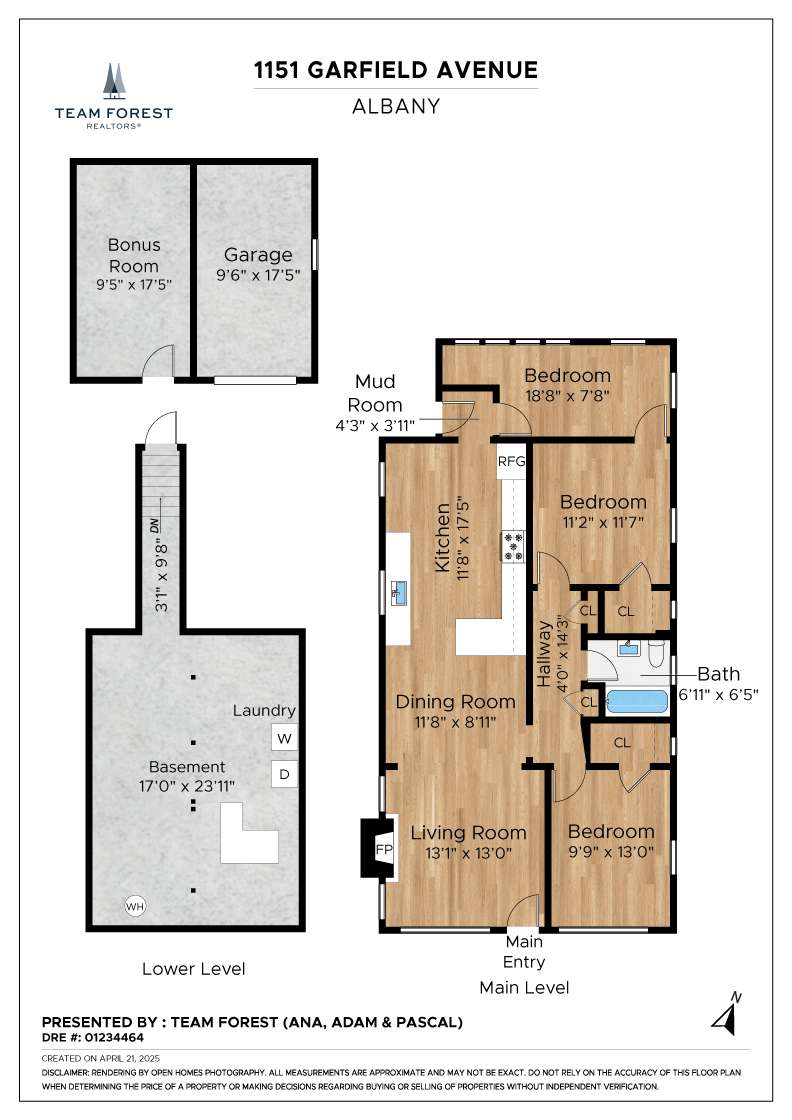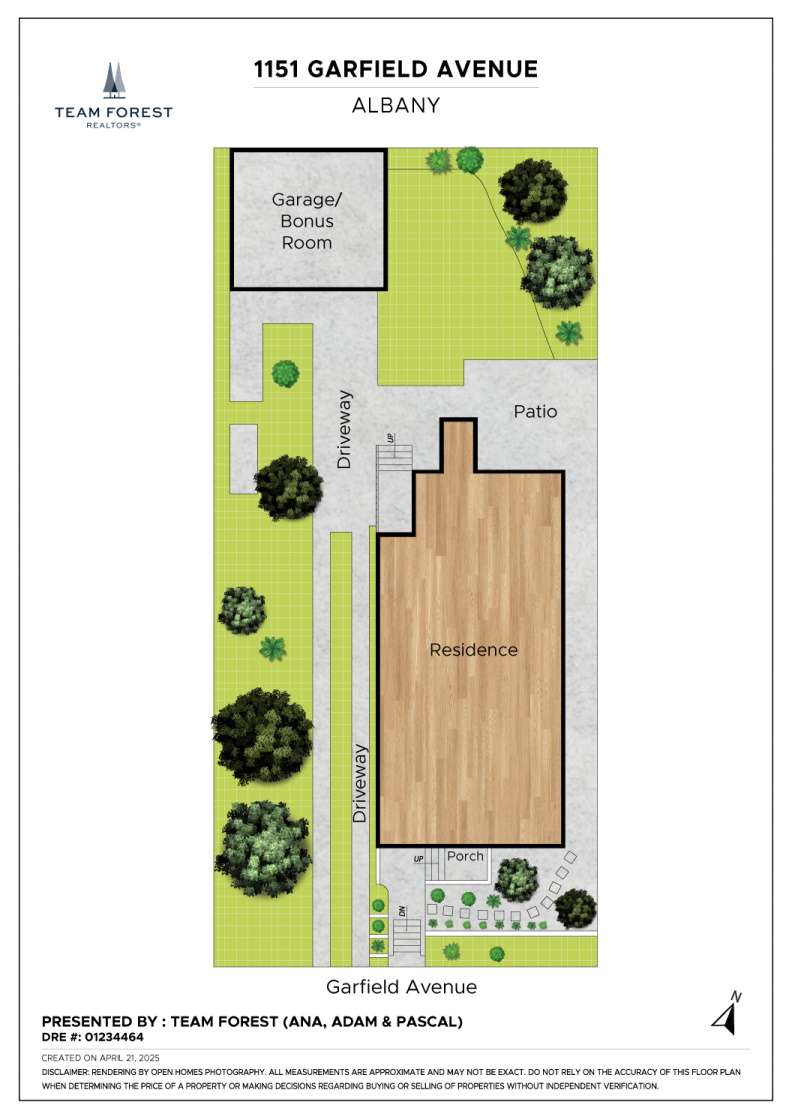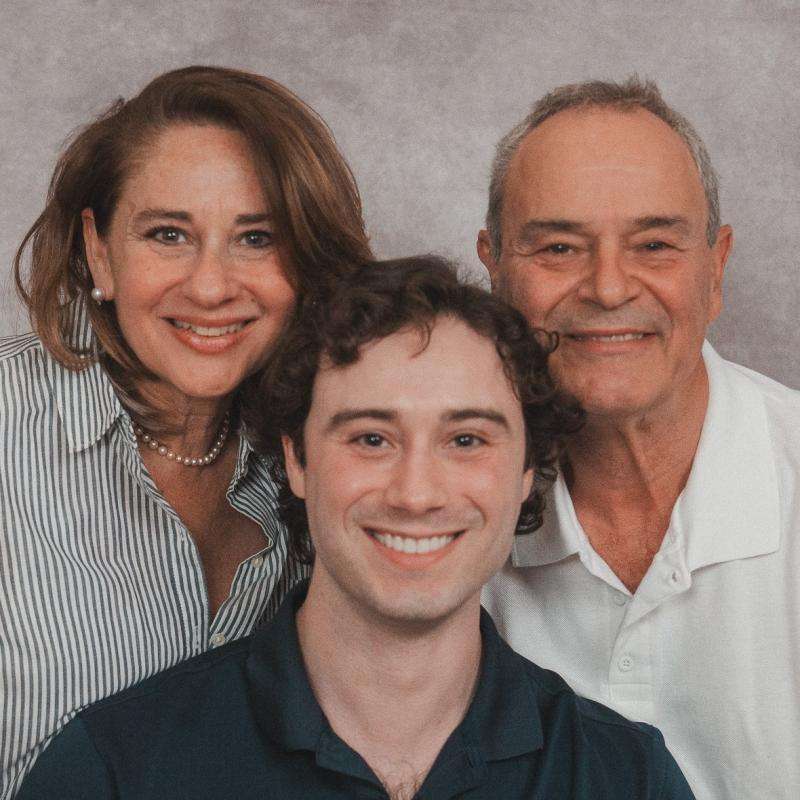Team Forest (Ana, Adam & Pascal) Presents
ALBANY FRESH & LOVELY CHARMER with HUGE YARD and EXTRA BONUS SPACE*
∎
$949,000
1151 Garfield Avenue, Albany
All Property Photos
∎
Property Details
∎
beds
3
baths
1
interior
1,136 sq ft
An Albany Home That Feels Just Right
∎
🏡 Curb appeal invites you right in — gorgeous hardscape stacked-rock wall, with succulents and grasses for a California vibe. Come on in — you will love how the light pours through big picture windows, reflecting off the hardwood floors that run throughout the home. The open living and dining area is bright and inviting — perfect for quiet mornings with coffee or lively evenings with friends. The refreshed kitchen, with its big, bright countertops, breakfast bar seating, and brand-new appliances (2025), is ready for weeknight dinners or weekend baking marathons.
🛏️ The three spacious bedrooms offer room to rest, recharge, work, or create. Each one has plenty of space to make your own, whether it’s a cozy retreat, a productive office, or a playful game room.
🌳 Outside, the huge sunny lot feels like your own private park. A lush lawn, fruit trees, and plantings make the yard a peaceful escape, with plenty of space for gardening, playing, or just soaking up the sun. A detached bonus space/shed* separate from the garage space was used by the seller as an office/hobby room, while the garage, basement, and long driveway mean you’ll never run out of storage or parking.
📍 And the location? Close to top-rated Albany schools**, neighborhood shops, cafés, parks, and transit. With a 94 WalkScore® and 98 BikeScore™, you can leave the car at home and explore with ease.
🛏️ The three spacious bedrooms offer room to rest, recharge, work, or create. Each one has plenty of space to make your own, whether it’s a cozy retreat, a productive office, or a playful game room.
🌳 Outside, the huge sunny lot feels like your own private park. A lush lawn, fruit trees, and plantings make the yard a peaceful escape, with plenty of space for gardening, playing, or just soaking up the sun. A detached bonus space/shed* separate from the garage space was used by the seller as an office/hobby room, while the garage, basement, and long driveway mean you’ll never run out of storage or parking.
📍 And the location? Close to top-rated Albany schools**, neighborhood shops, cafés, parks, and transit. With a 94 WalkScore® and 98 BikeScore™, you can leave the car at home and explore with ease.
Features
∎
- Spacious great room with an open floor plan combining main living area with dining room and updated kitchen (spring 2025)
- Big windows flood the home with natural light
- Refinished hardwood floors throughout (spring 2025)
- 3 bedrooms / 1 bathroom
- Updated kitchen with refreshed finishes, new countertops, and brand-new appliances (spring 2025)
- Expansive sunny lot featuring a lush lawn, mature fruit trees, vibrant plants, and flowers
- Detached garage PLUS a versatile bonus space/shed*
- Large basement for extra storage
- Long driveway with ample parking
- WalkScore of 94 and a BikeScore of 98!
*Buyer to verify use of space. Neither seller nor listing agent has investigated or verified the accuracy of any of these sources of information nor that these spaces are or may be made into legally habitable spaces. Buyer must conduct their own investigation with the city and appropriate professionals and rely solely on that investigation. // **Any interested parties should verify the school district and availability, as attendance and attending the closest school is not guaranteed.
- Spacious great room with an open floor plan combining main living area with dining room and updated kitchen (spring 2025)
- Big windows flood the home with natural light
- Refinished hardwood floors throughout (spring 2025)
- 3 bedrooms / 1 bathroom
- Updated kitchen with refreshed finishes, new countertops, and brand-new appliances (spring 2025)
- Expansive sunny lot featuring a lush lawn, mature fruit trees, vibrant plants, and flowers
- Detached garage PLUS a versatile bonus space/shed*
- Large basement for extra storage
- Long driveway with ample parking
- WalkScore of 94 and a BikeScore of 98!
*Buyer to verify use of space. Neither seller nor listing agent has investigated or verified the accuracy of any of these sources of information nor that these spaces are or may be made into legally habitable spaces. Buyer must conduct their own investigation with the city and appropriate professionals and rely solely on that investigation. // **Any interested parties should verify the school district and availability, as attendance and attending the closest school is not guaranteed.
walkthrough
Property Tour
∎
Floor Plans
∎


about this
Neighborhood
∎

Team Forest (Ana, Adam & Pascal)
Red Oak Realty
Realtors- 01234464/01167613/0223259
- DRE:
- #01234464
- Mobile:
- 510-557-8759
www.chezforest.com
Consistent, Thorough & Personalized Service
Recent Listings
∎
Get In Touch
∎
Thank you!
Your message has been received. We will reply using one of the contact methods provided in your submission.
Sorry, there was a problem
Your message could not be sent. Please refresh the page and try again in a few minutes, or reach out directly using the agent contact information below.

Team Forest (Ana, Adam & Pascal)
Red Oak Realty
Realtors- 01234464/01167613/0223259
- DRE:
- #01234464
- Mobile:
- 510-557-8759
Email Us